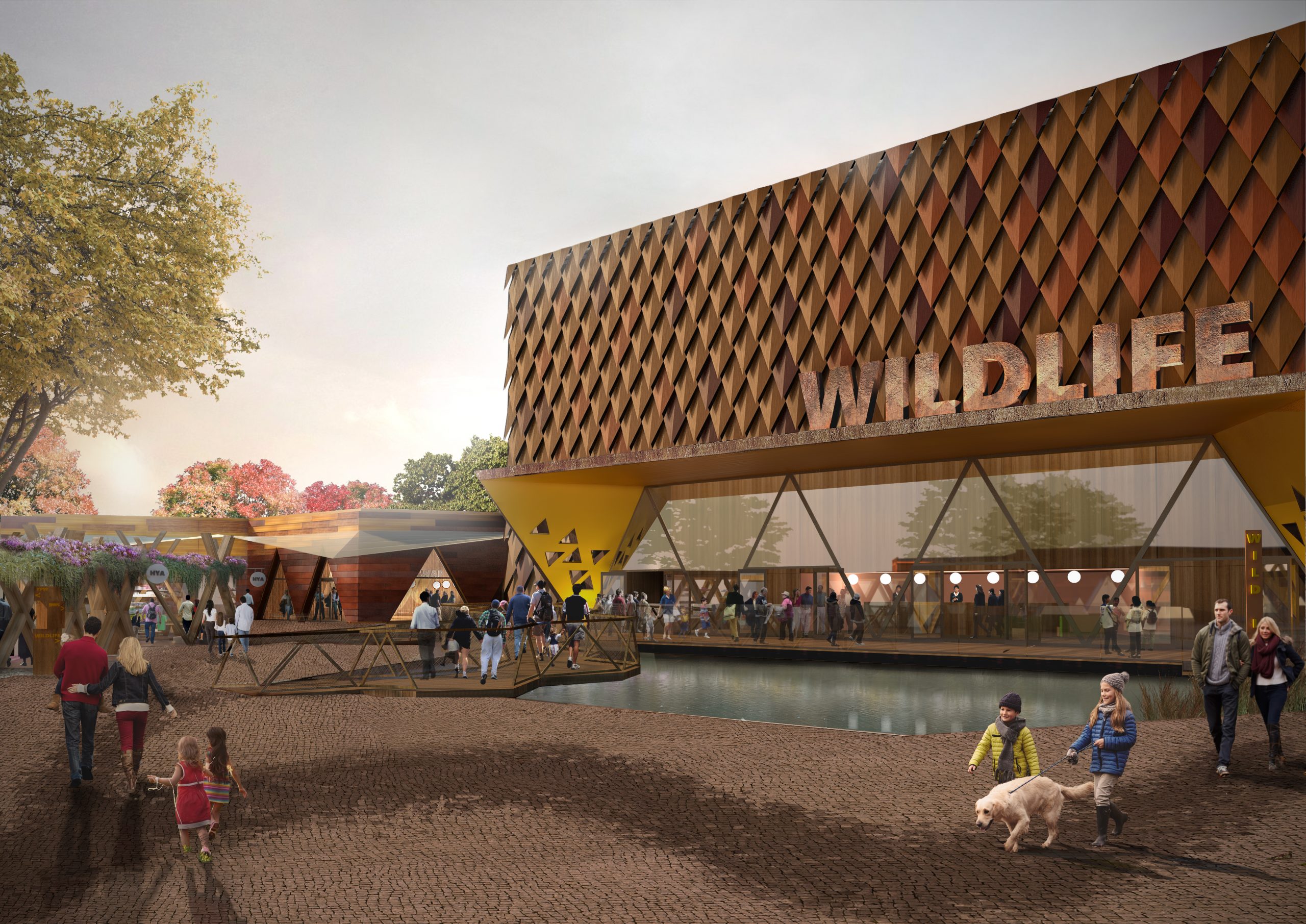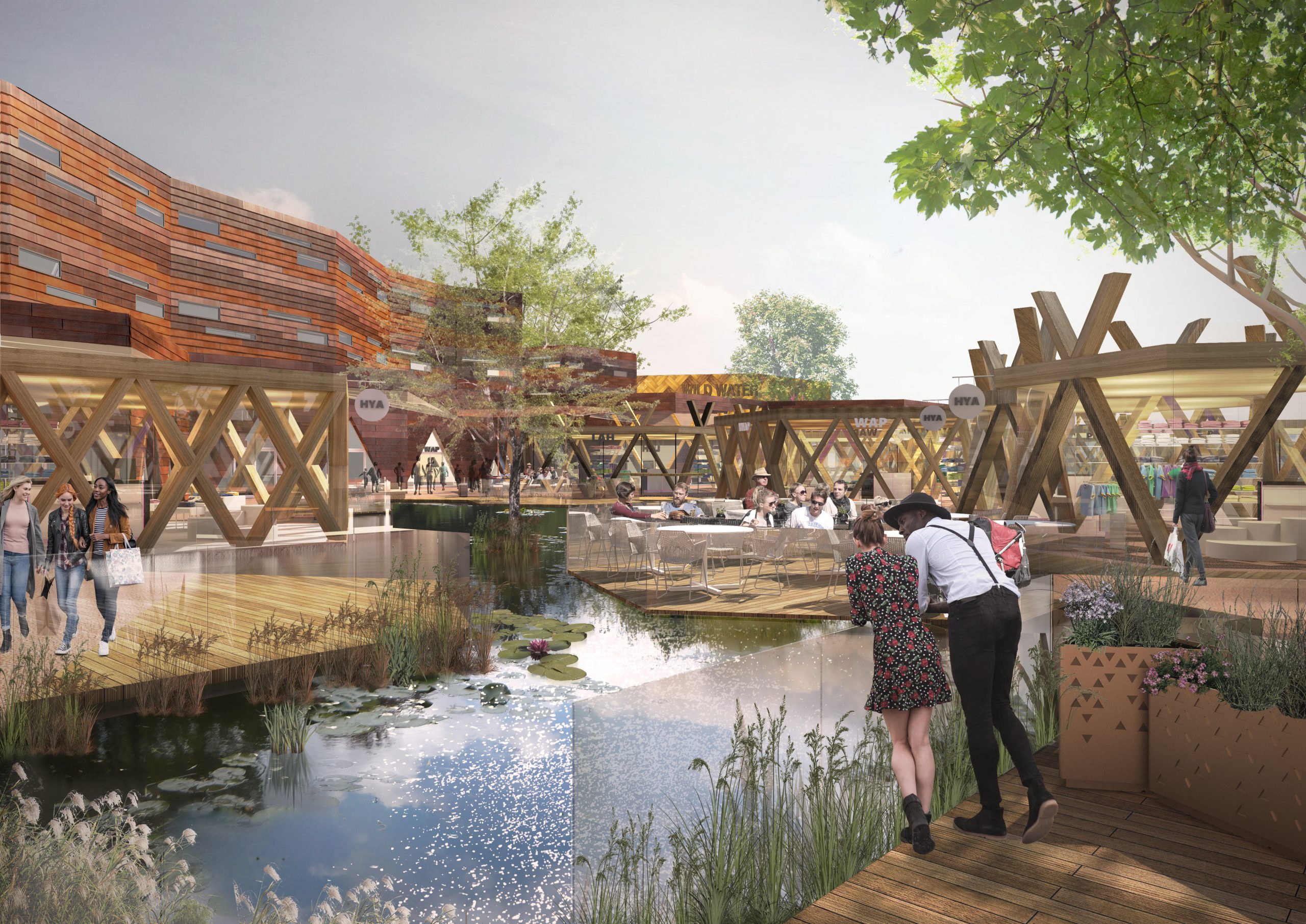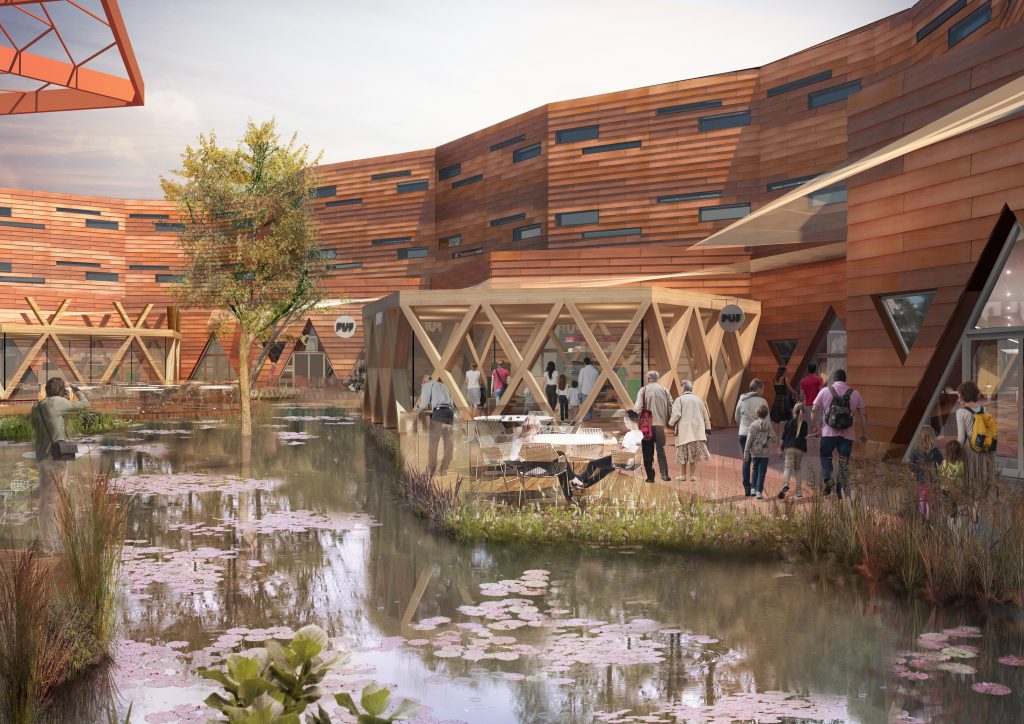This innovative master plan providing expansive new areas of animal attractions and extensive new leisure facilities providing over 23,000m2 of new area. This includes an experiential 100 key hotel, themed restaurants, play barn, cafes, car parking and access provision.
A significant 130-acre Masterplan for the expansion of Yorkshire Wildlife Park, one of the leading ‘walk through’ Safari Parks in the UK.
A complex and sophisticated design led scheme drawing inspiration from nature and conceived as a series of interlocking hexagons providing every changing visitor vista and experience.
The concept is founded on strong sustainable and environmental principles, reflecting the wonder of nature and fostering stewardship of the natural world through its relationship with Yorkshire Wildlife Park.
Read More


"providing every changing visitor vista and experience through the articulation of building form"
Well


