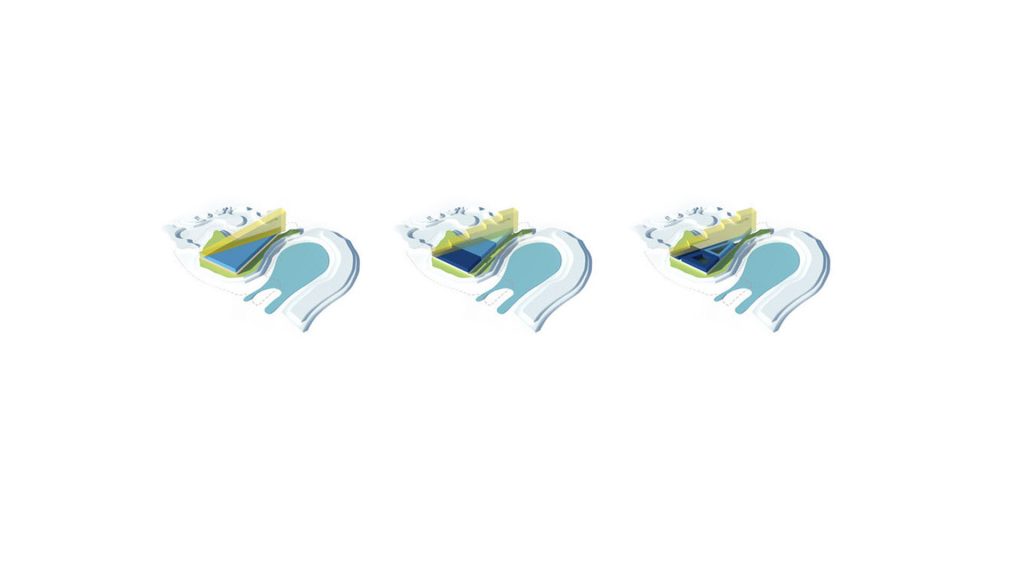22,000m2 Destination Spa, part of an overall ‘wellness’ masterplan development- comprising wellness ‘marketplace’, clinic, spa, club, treatment complex with integrated 110 key spa hotel. Masterplanning, Architecture and Interior Design
The development is sited adjacent an existing lake, formerly a dormant volcanic crater, within landscaped terrace gardens and grounds.
The masterplan development, comprising of 500 homes, offering residents a unique wellness lifestyle amenity and centre piece. The design showcases the latest ‘wellness’ thinking developed in conjunction with international operators.
The building is conceived as a series of stepped volcanic rock terraces that wrap around the lake. The spa room balconies contain ‘landscaped’ balconies that form vertical gardens providing residents with a unique natural outlook.
Read More
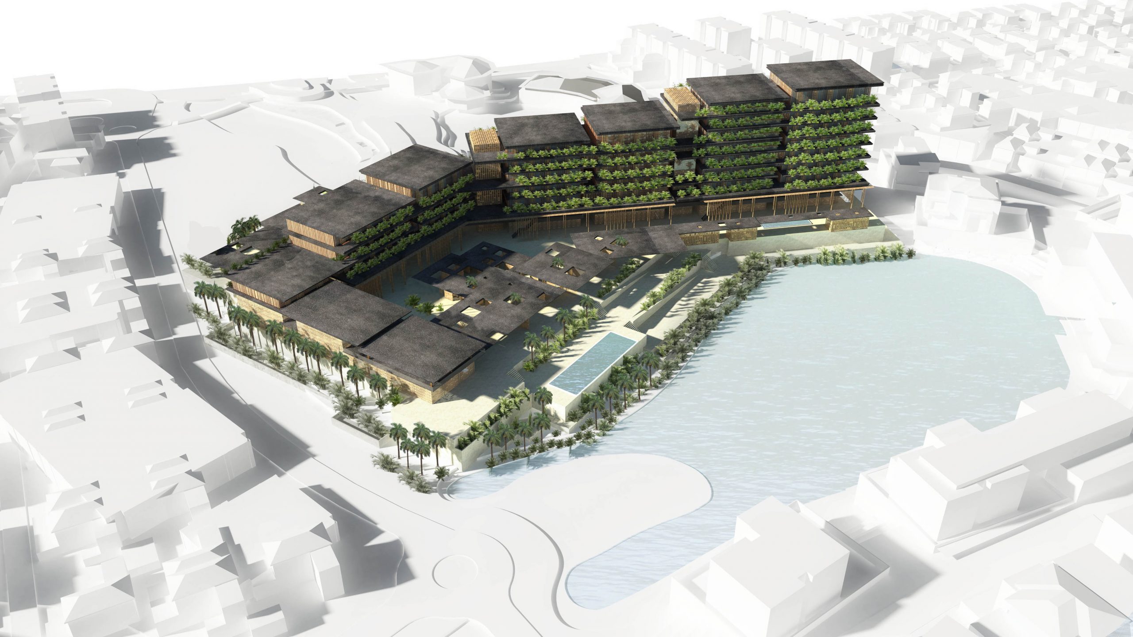
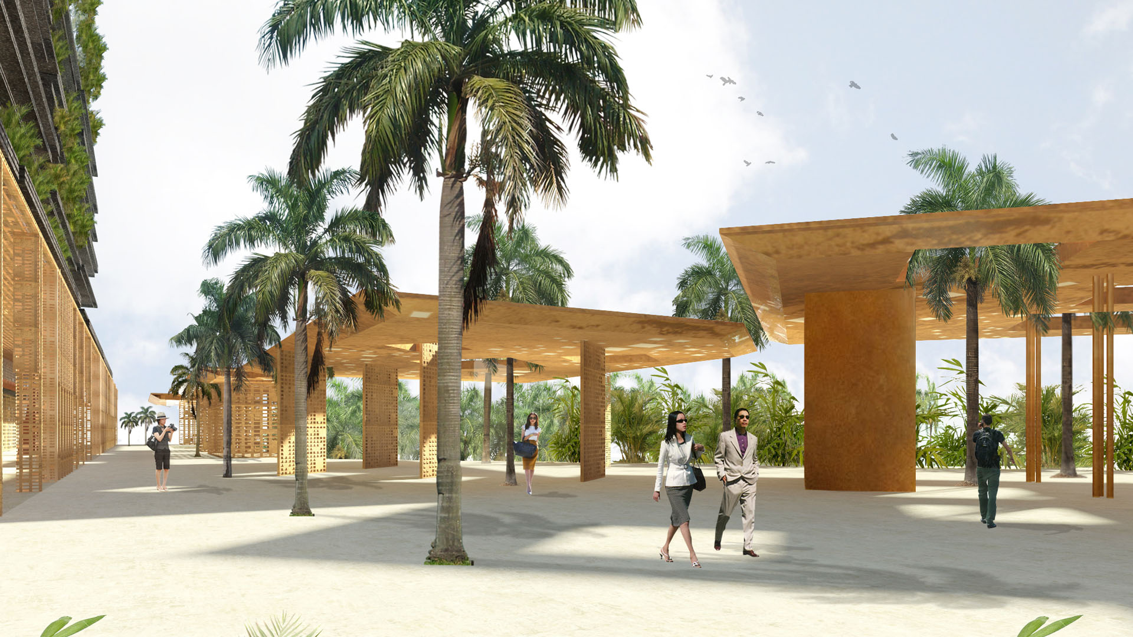
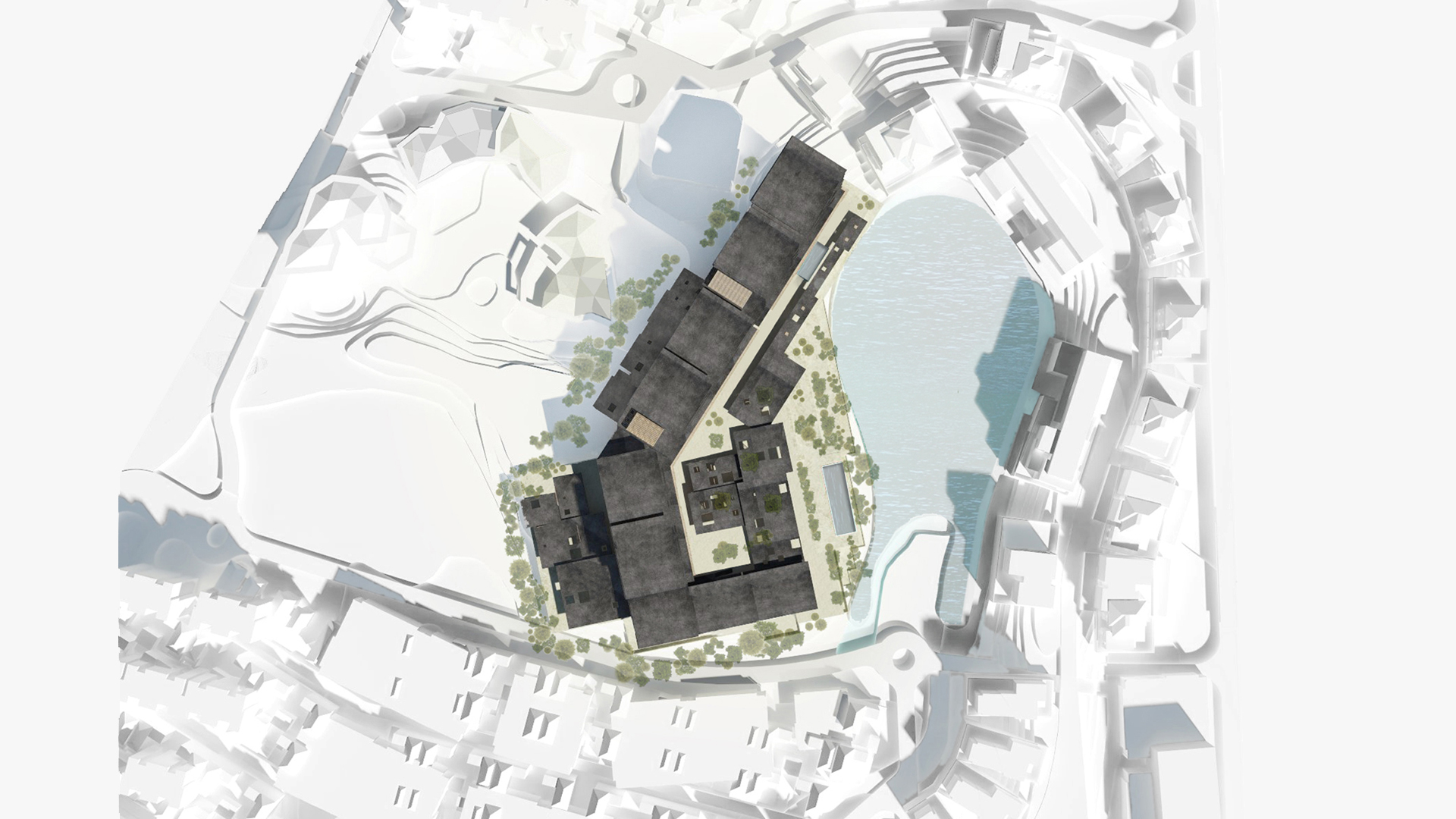
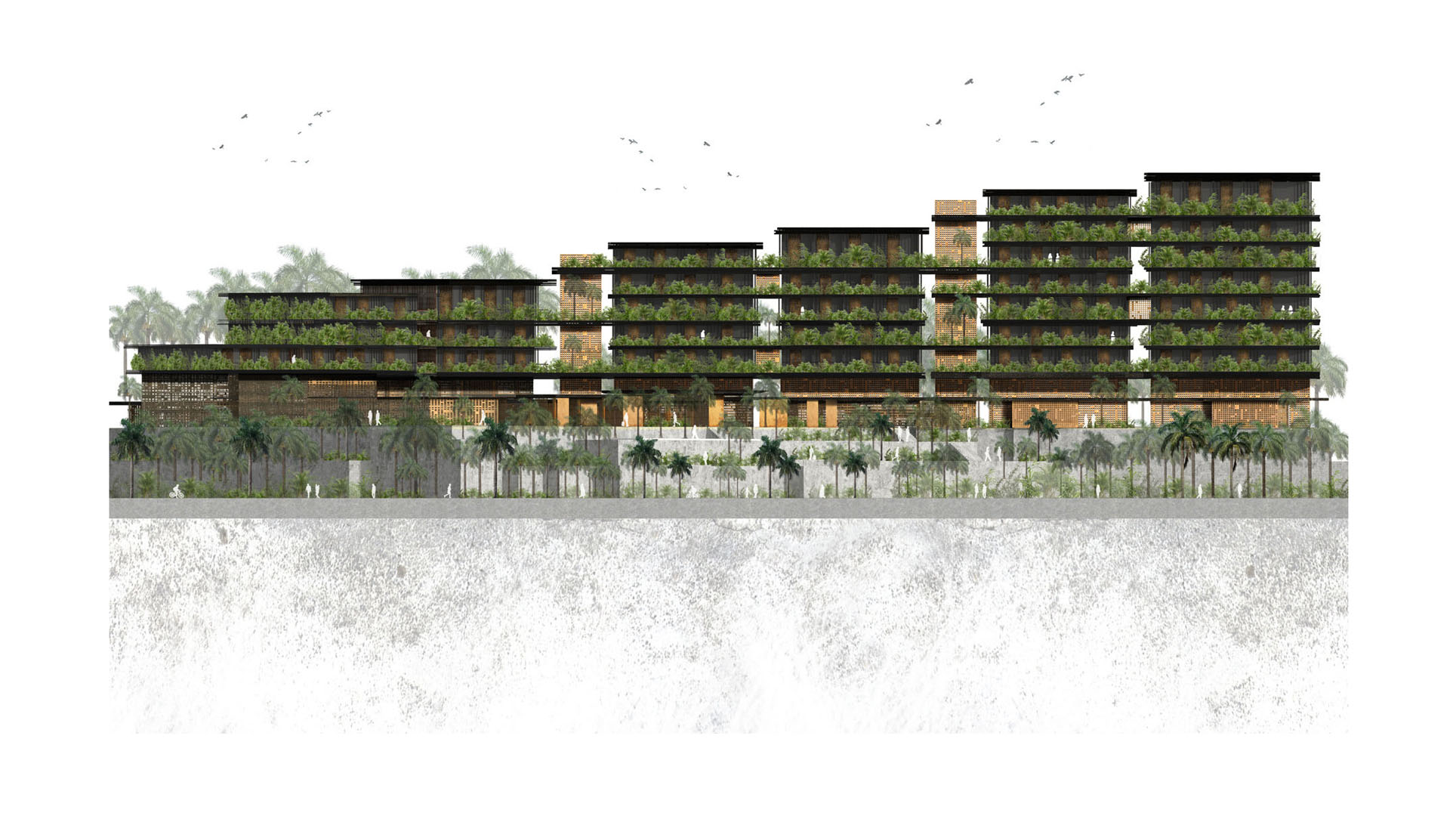
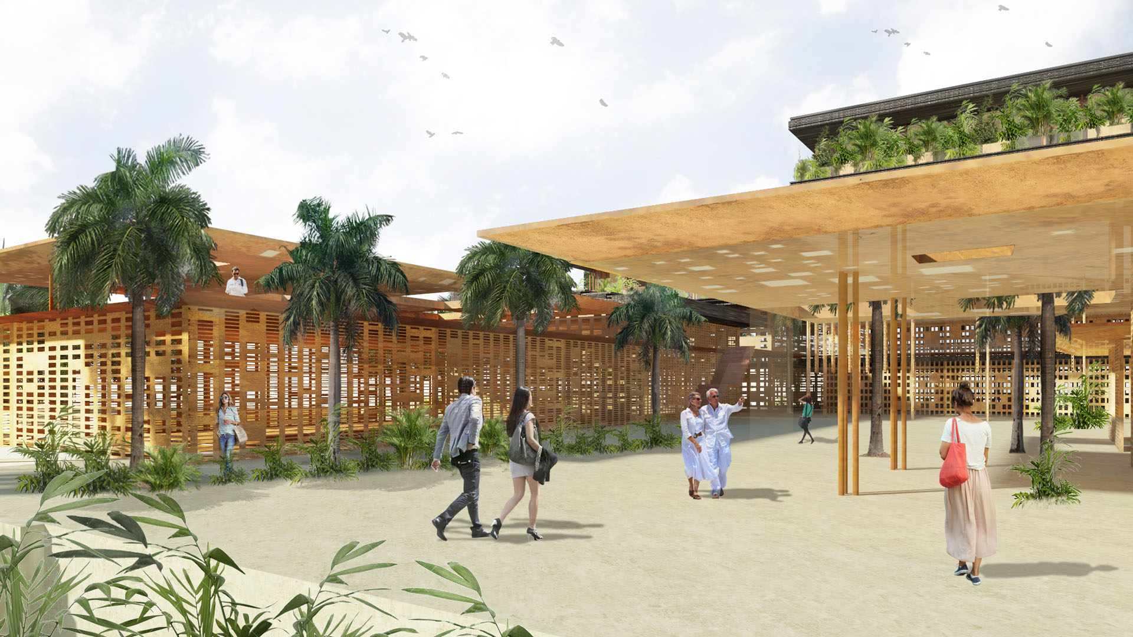
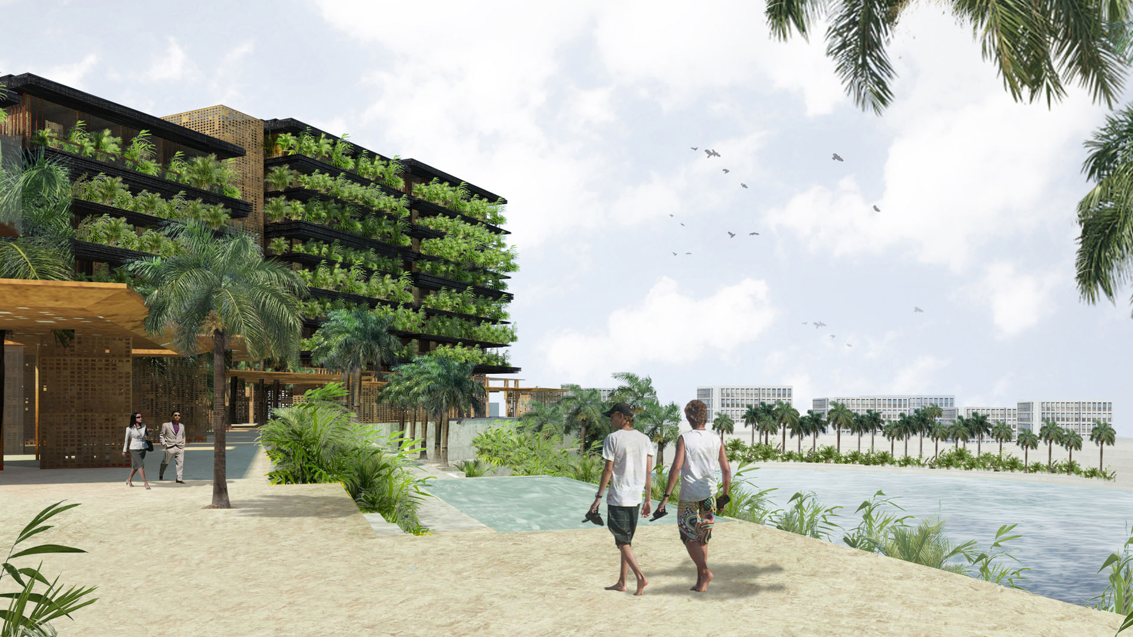
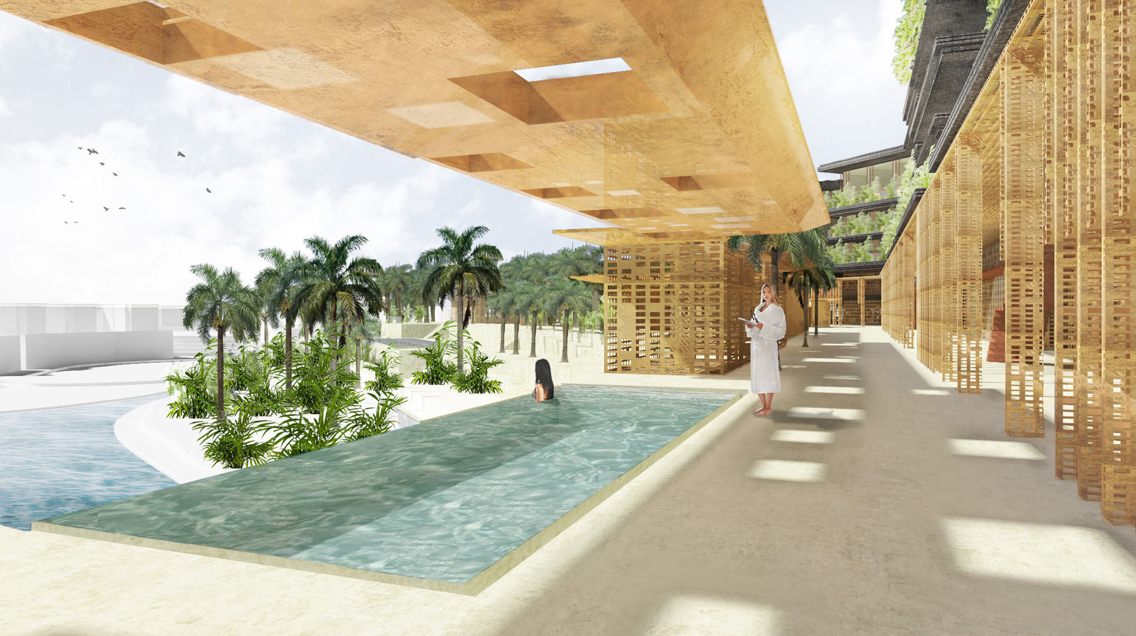
"balconies form vertical gardens providing residents with a unique natural outlook"
Well
