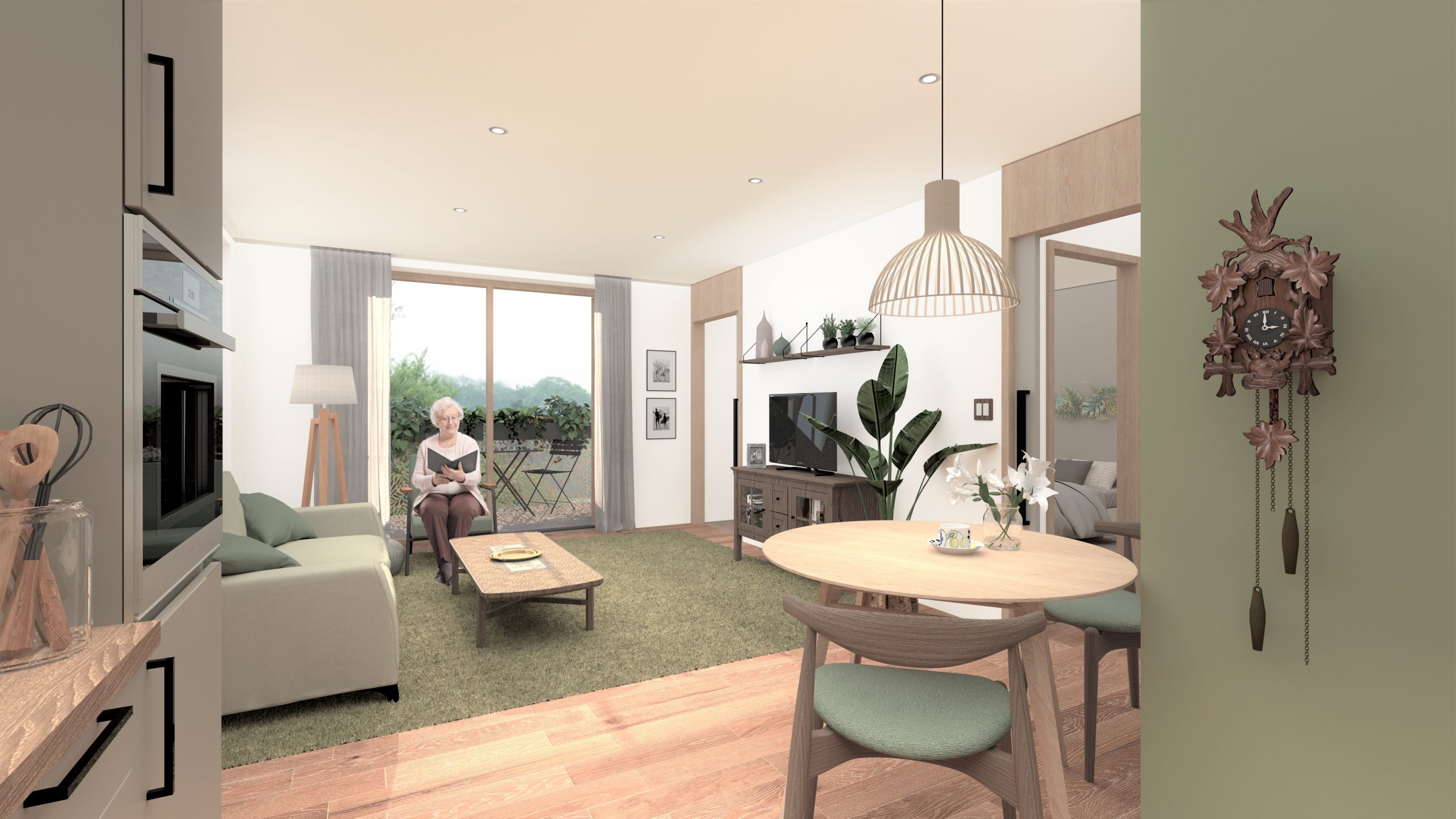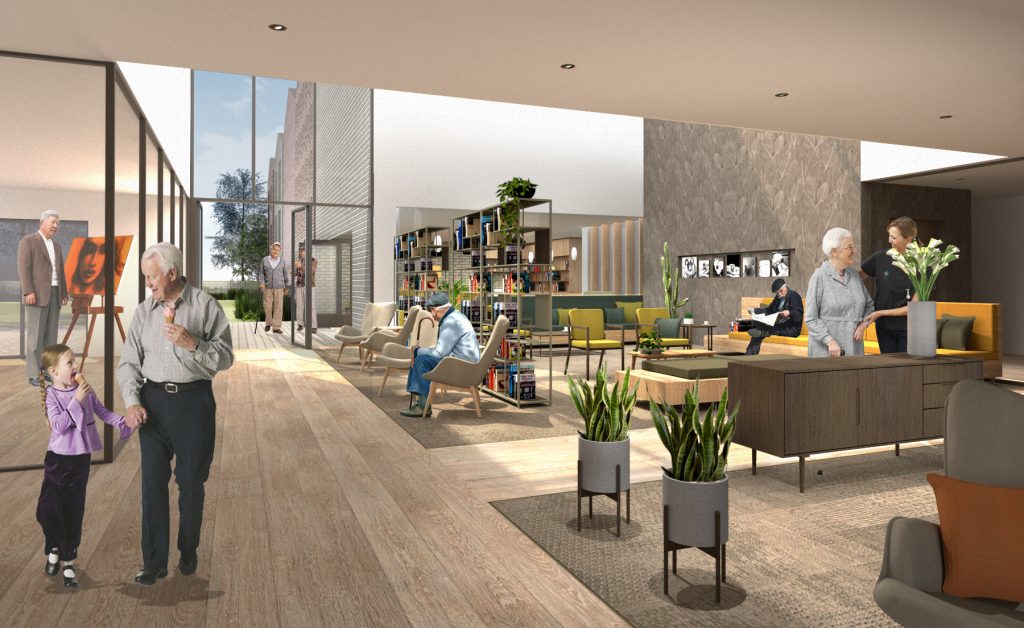A series of bold moves maximise the impact of a limited budget for a Later Living concept now being rolled out across the UK. Interior Design and Architecture
This highly efficient design proposes a simple architectural model that focuses the design on a series of 12 principles, established around optimising the ever day experience of the resident. These range from the external appearance of the building, the visibility of lifts and the providing apartment lobbies with natural day light and views out. The resident is very much at the heart of the design.
The building is articulated as an L-shaped form and is conceived as a series of ‘large houses’ set around a ‘village square’. This provides a more domestic impression of the building, creating something familiar to residents and provoking a sense of calmness and security. The model can provide between 60 and 120 rooms, a range of amenity spaces and gardens and car parking. It has a fully integrated design encompassing architecture, interiors and FF&E to provide better cost certainty.
(Do not use)
The ground floor internal arrangement is focussed around a flexible communal space. Other functions are located adjacent to this space, ensuring the public services have a critical mass forming an active, vital heart to the building and engendering a sense of community.
There is a highly efficient plan, which maximises the use of all areas and provides a highly desirable net to gross development ratio.
The envelope is made of a restricted palette, predominantly brick, and the articulation is limited to a change of brick colour and ‘saw tooth’ roof to each house to break down the visual mass of the building, and emphasis the separate nature of each ‘house’.
Read More

"often forgotten in the complex delivery landscape, the resident is placed firmly at the heart of the design"
Well


