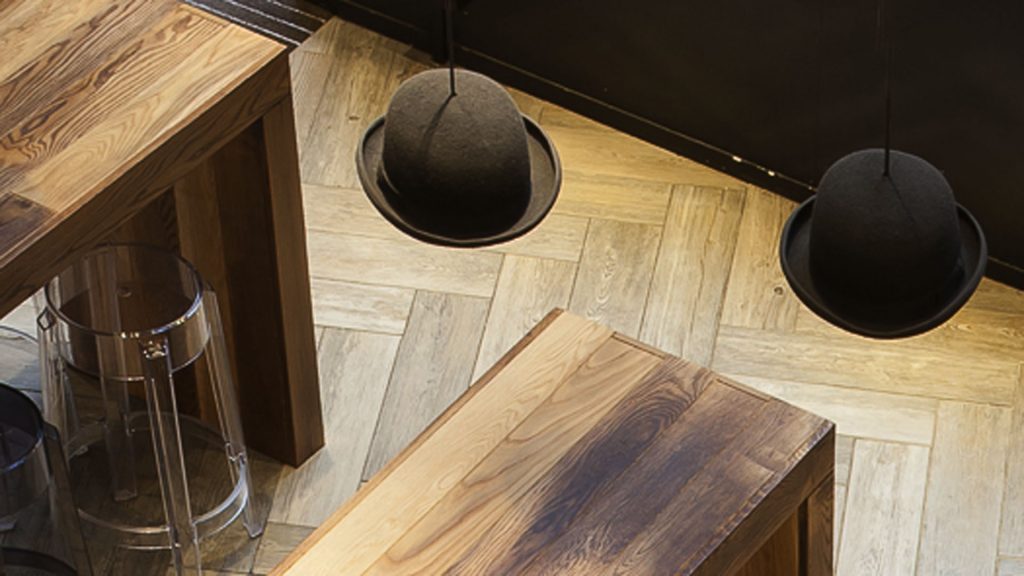High impact, cutting edge fast-casual dining concept featuring convenient cashless payment and self-service counter solutions for the discerning city worker Interior design
Located in the heart of the City, the area was approximately 400m2, providing 100 covers in a double height space with a ‘floating mezzanine’, basement kitchen and prep area.
The existing design palette was adapted to appeal to the taste and meet the expectations of the affluent city clientele. A higher specification of materials was developed, with a focus on quality, heritage and affluence. .
This complex set of offers, all with contrasting operational and customer needs, required careful organisation. The subtle separation of space through materiality, sign posting and furniture/ product display, ensured an efficient customer journey, whilst allowing the whole space to be read as one cohesive, engaging retail environment.
Read More
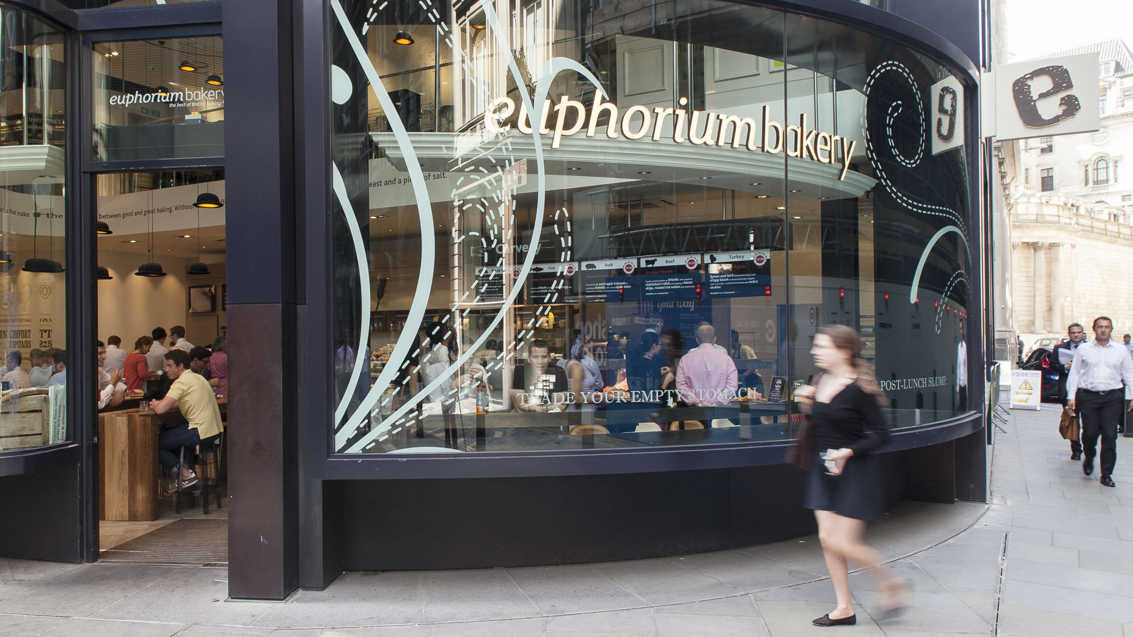
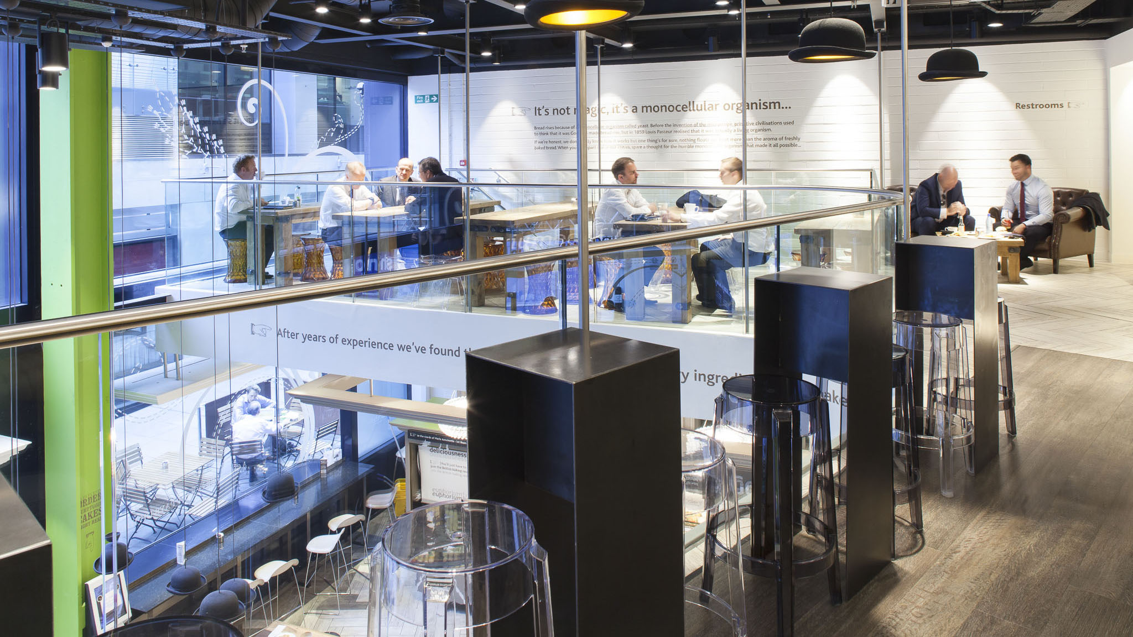
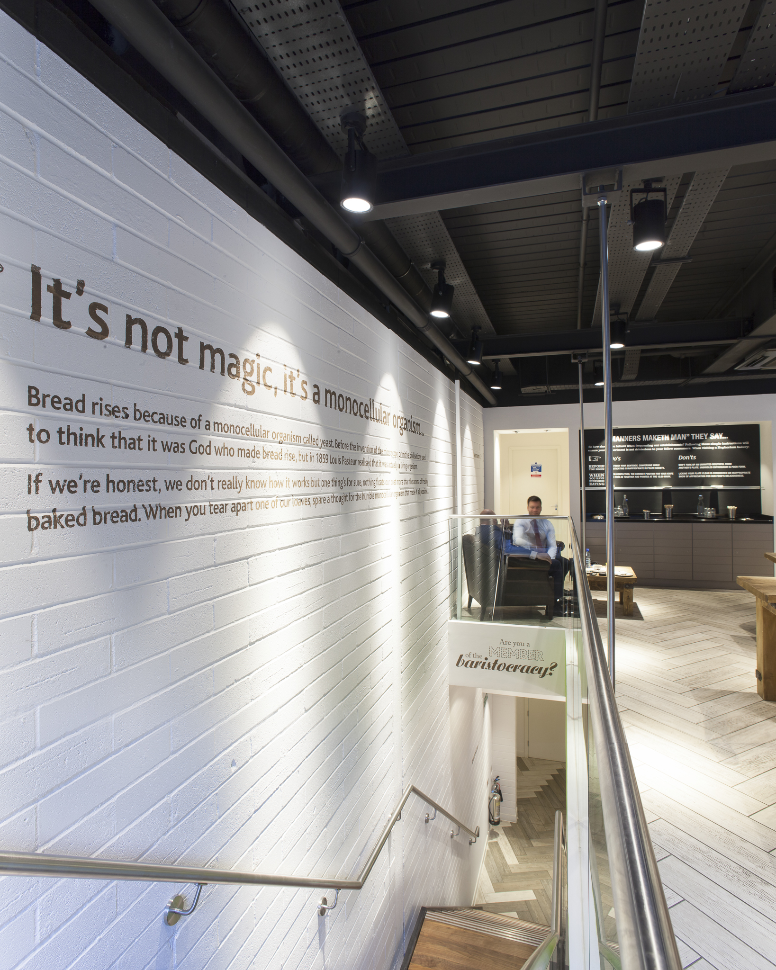
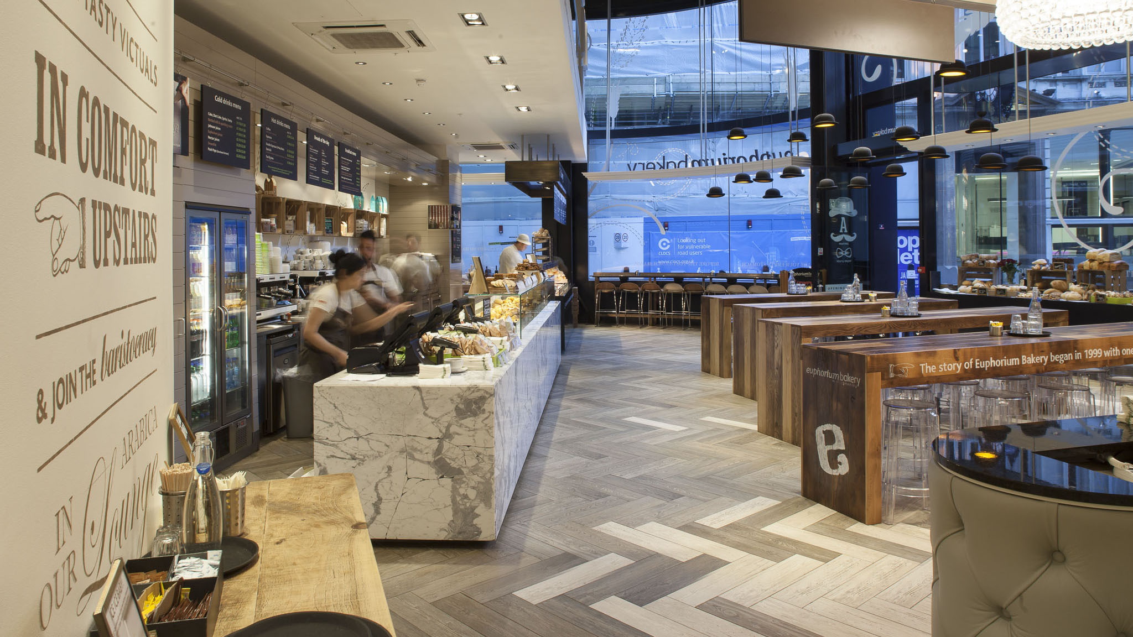
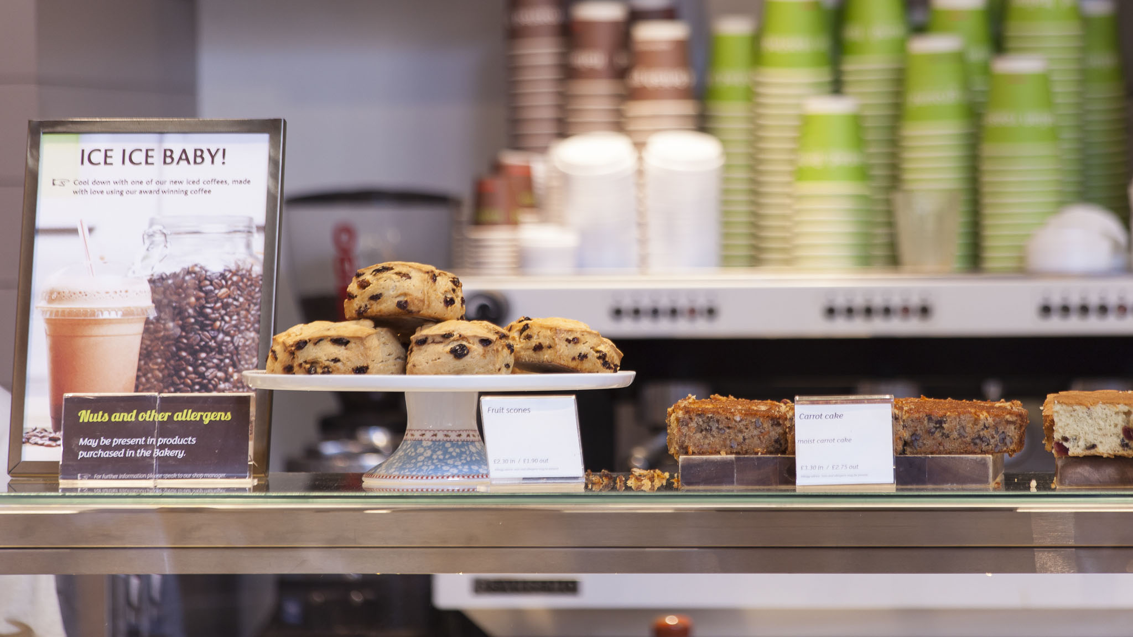
"the subtle separation of space through materiality, sign posting and furniture/ product display"
Well
