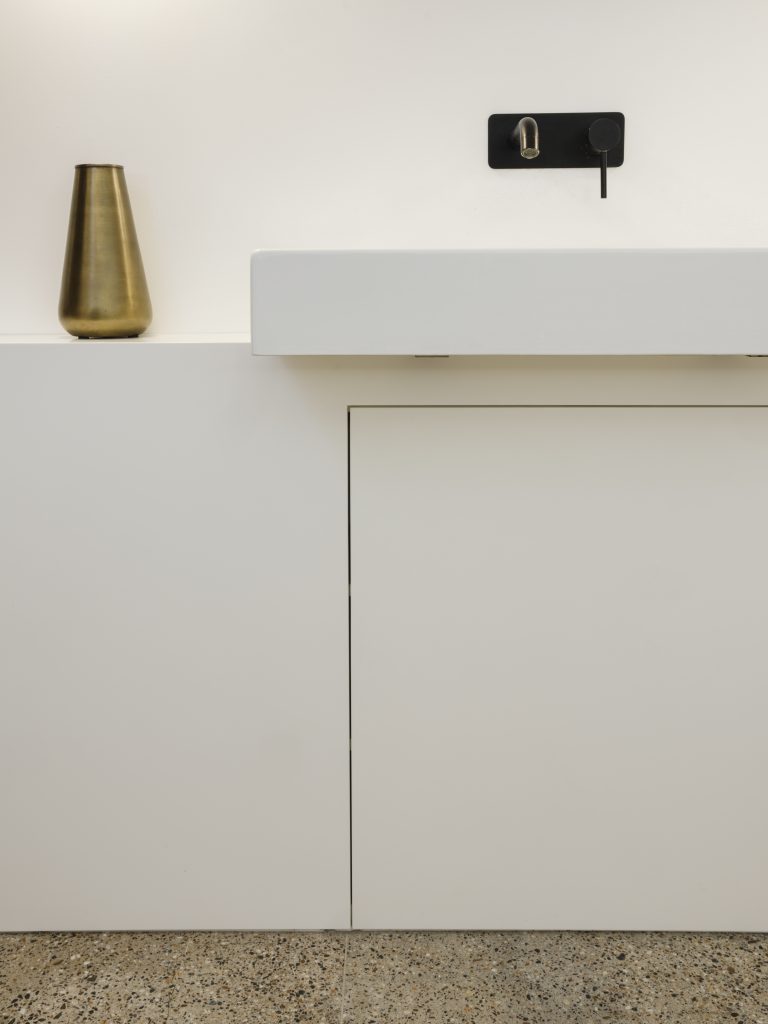Renovation, refurbishment and extension of a tired turn of the century Victorian semidetached family home in London to create a home conducive to modern living, that made the most of the site both spatially and qualitatively and reflected the Architects own design ethos and aesthetic.
The scope including dormer roof extension with open plan en-suite wc and shower room, rear extension providing split level open plan kitchen diner and play area- new 1st floor bathroom and grd floor wc. In addition, property had new electrical, plumbing and heating installation.
The area of the property was increased from 80m2 to 120m2 added 50% to the area.
Central to this was creating a series of new optimized spaces with differing character, that would support family life, the needs of parents and children independently.
The overall aesthetic of the design was to work with the historic character of the existing building and to blend in the modern parts to create a seamless holistic interior experience, and not a clearly distinguishable ‘old and new’ part.
Read More
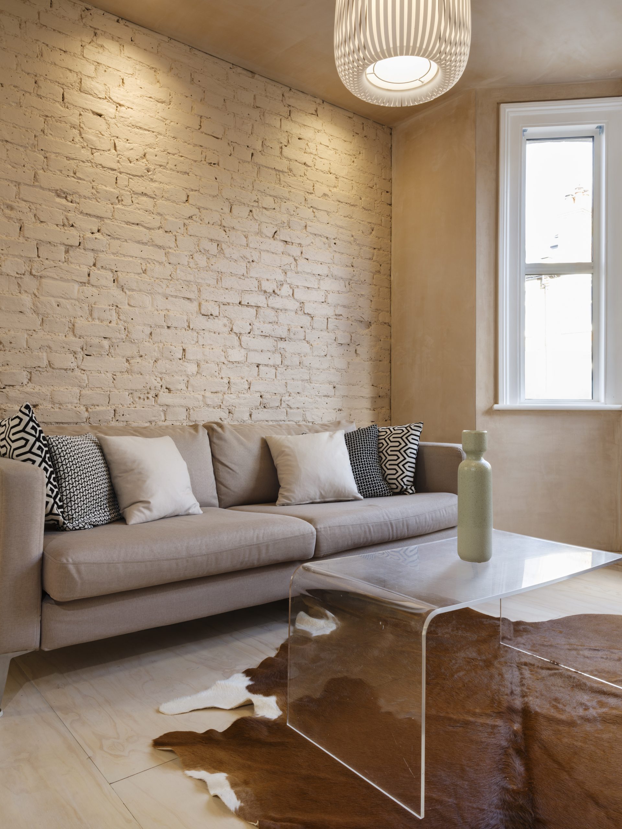
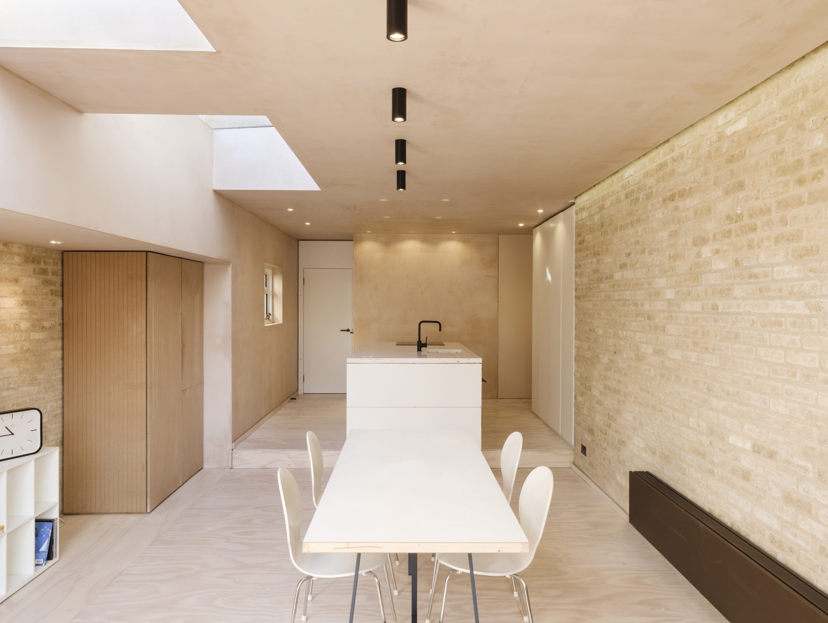
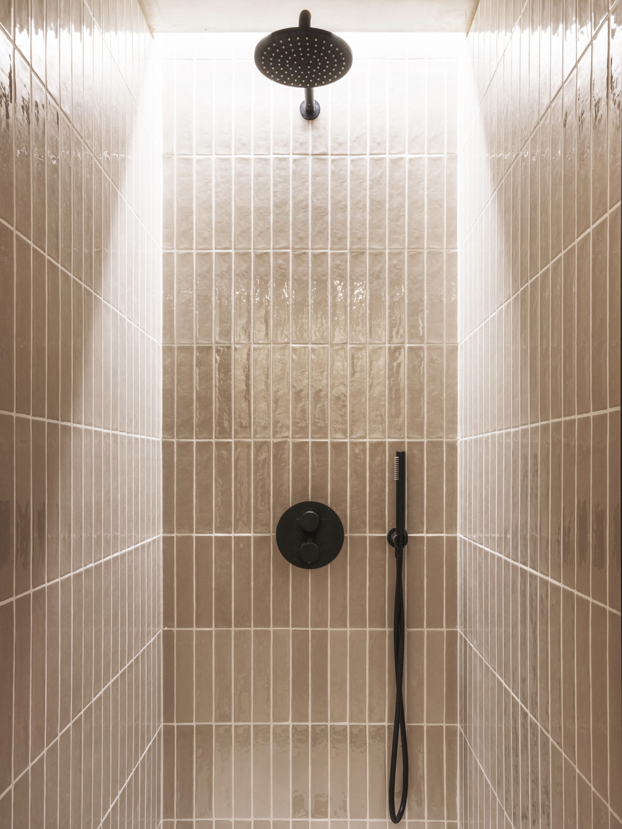
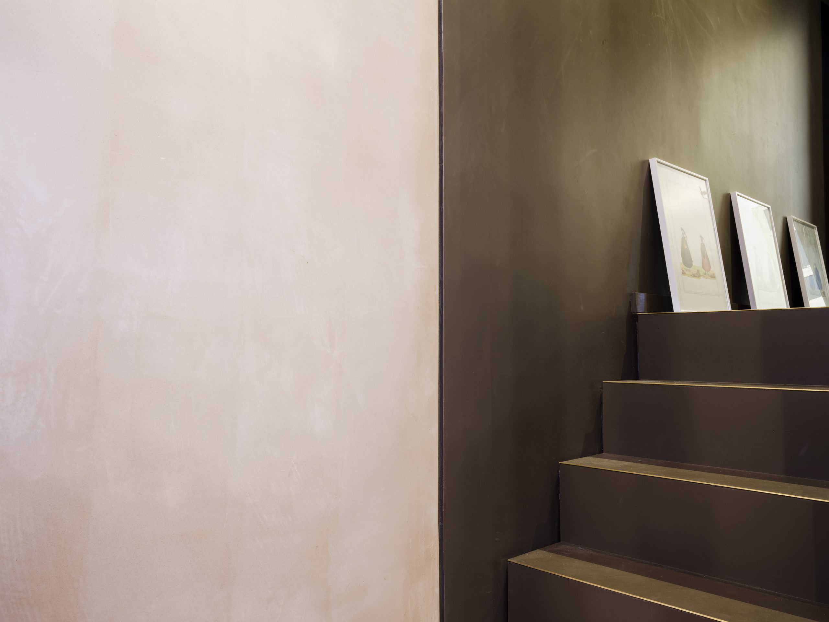
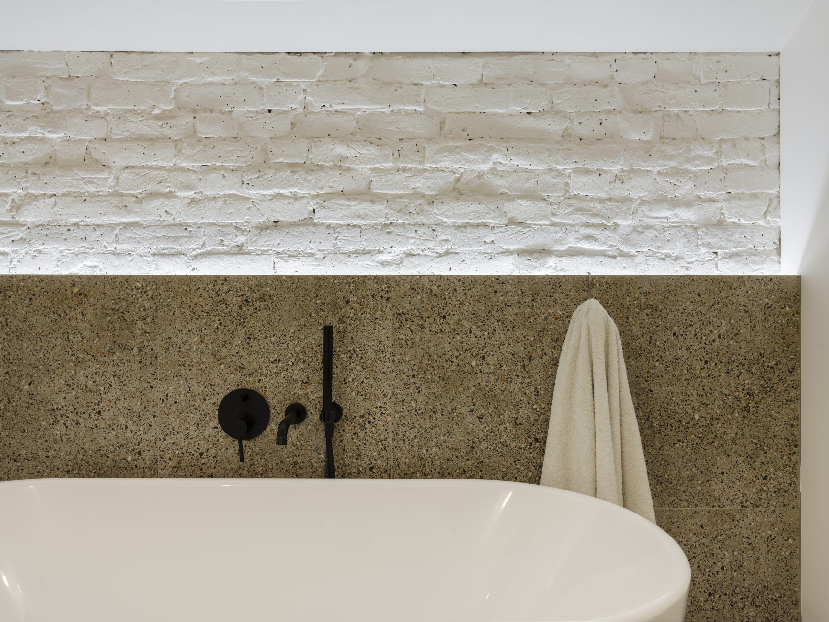
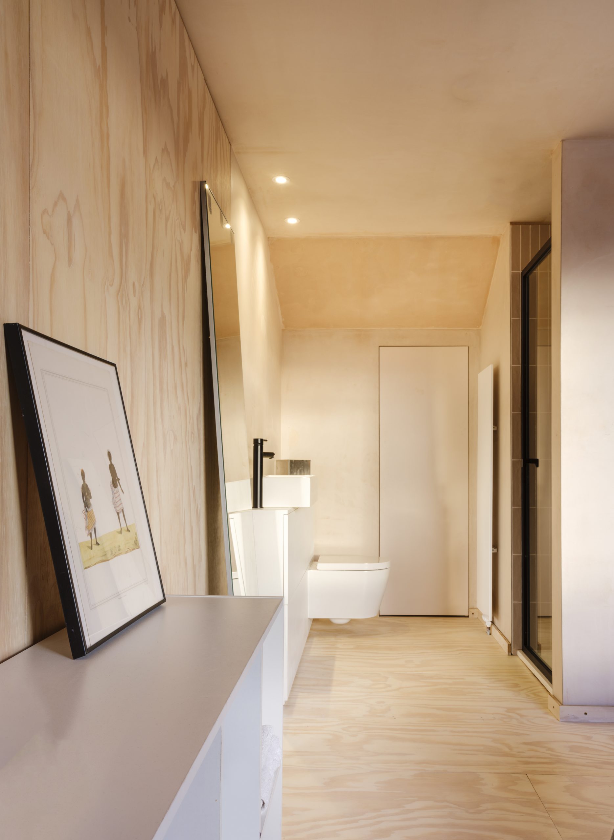
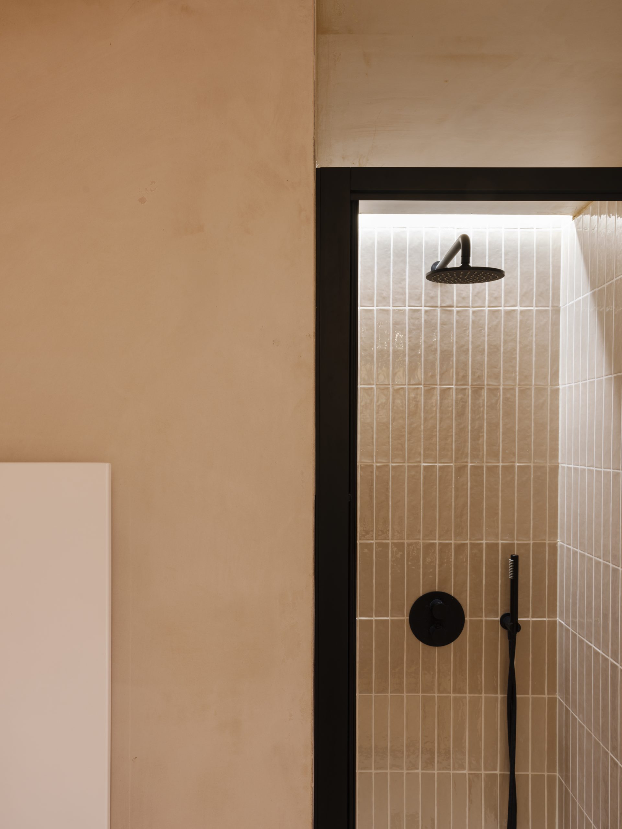
"a series of new optimized spaces with differing character, that would support family life"
Well
