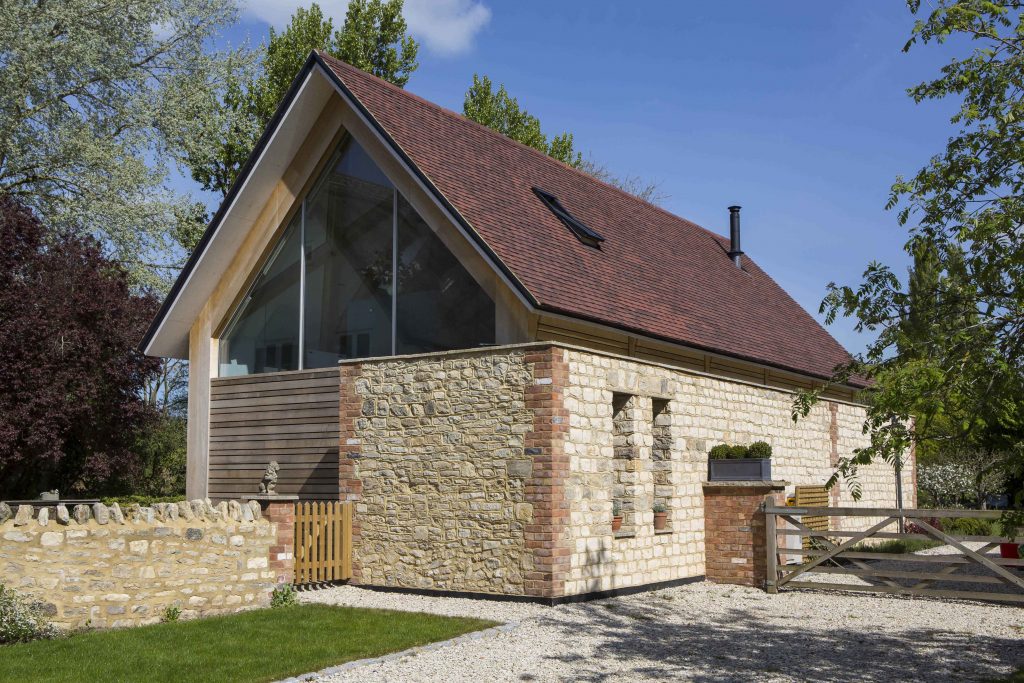A new build 100m2 photographer’s studio constructed as an annexe to an existing Grade II listed house. The site is set within an idyllic countryside location, in the heart of Oxfordshire. Architecture and Interior Design
The annexe is designed to provide a flexible environment for work, photographic exhibitions, and entertainment. The building is conceived as a ‘barn’ structure to fit within the context of agricultural buildings surrounding the site.
Found in many barn conversions, the ubiquitous oak frame, is evolved into an elegant series of oak portal frames with a delicate interwoven oak lattice roof structure. Utilities are contained within a freestanding ‘pod’, allowing a clear reading of the barn structure and the dramatic double height volume of the interior.
Read More
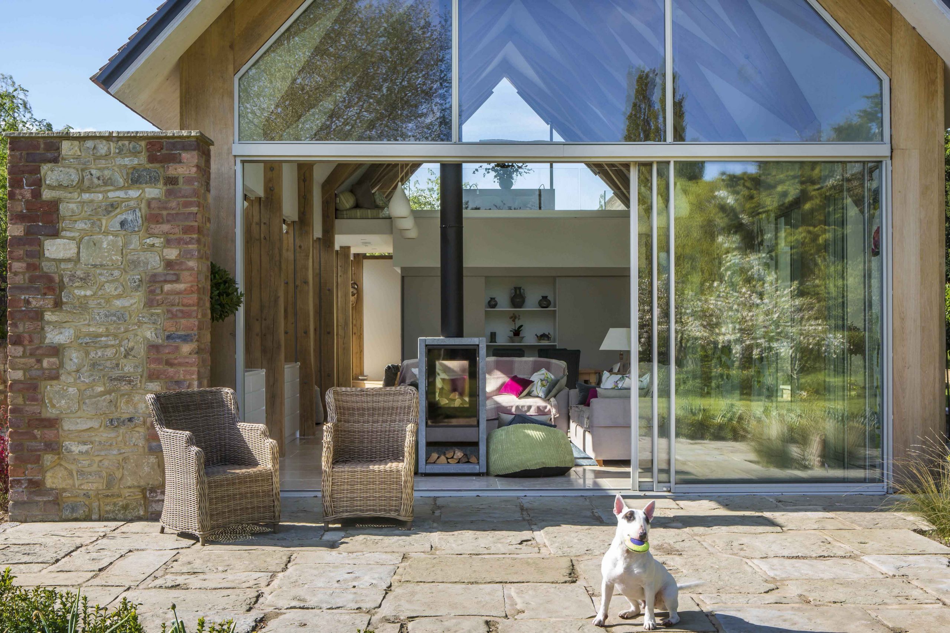
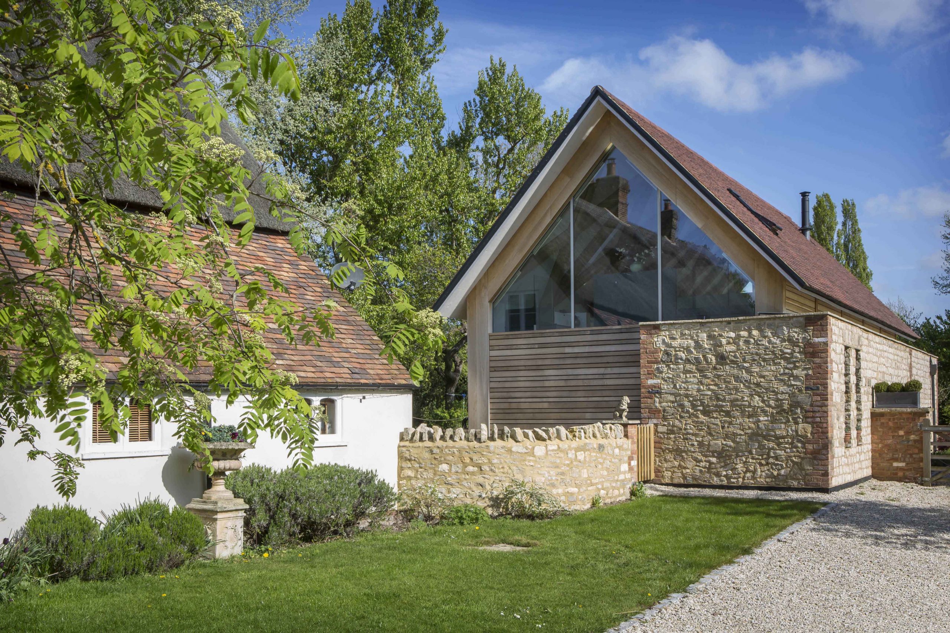
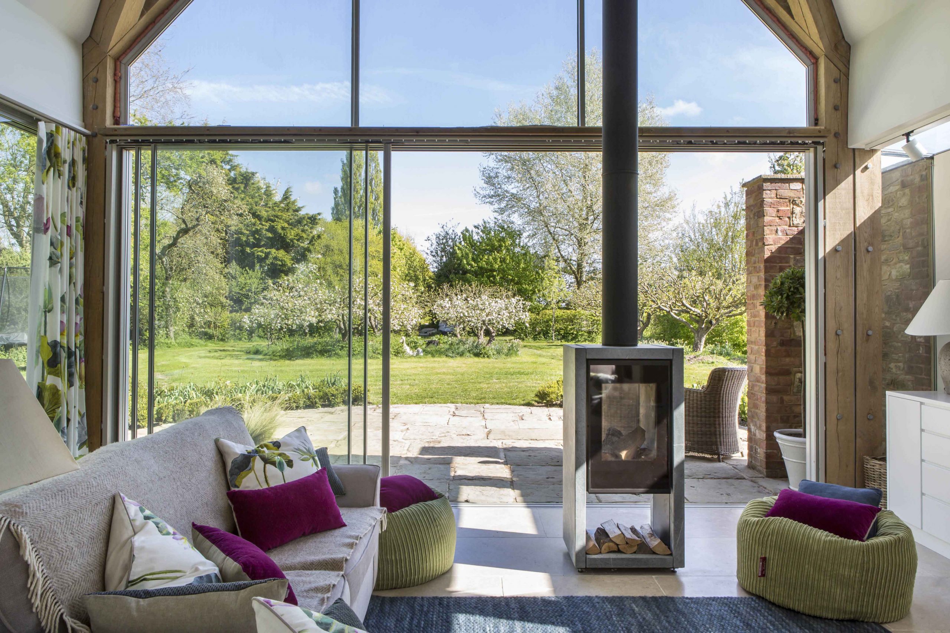
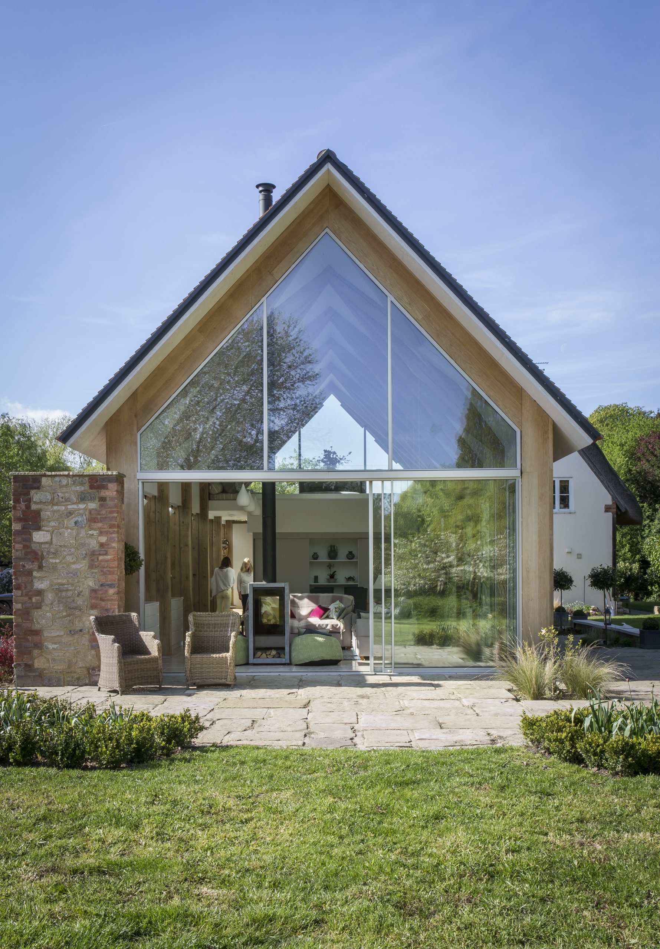
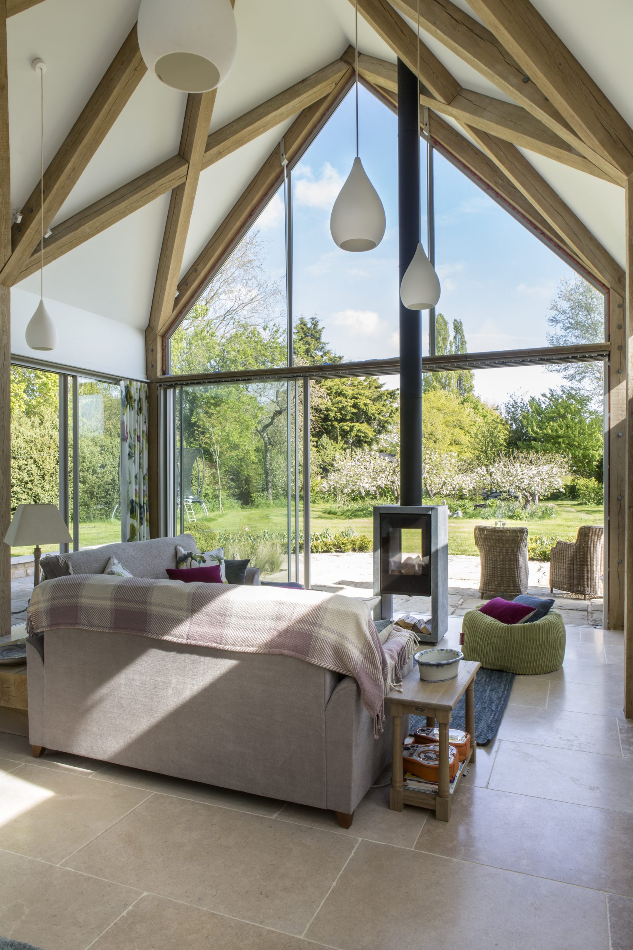
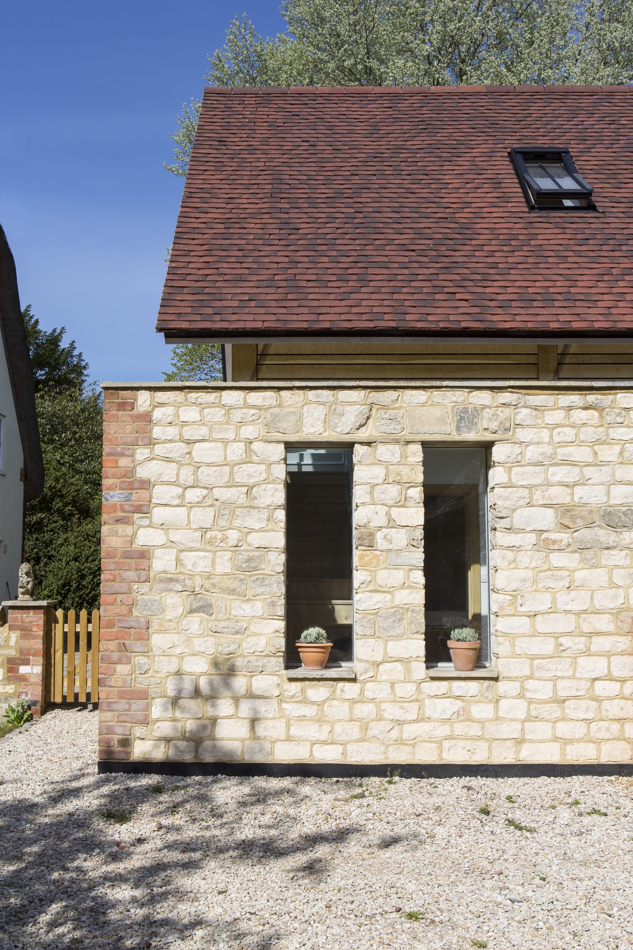
"the ubiquitous oak frame, is evolved into an elegant series of oak portal frames with a delicate interwoven oak lattice roof structure"
Well
